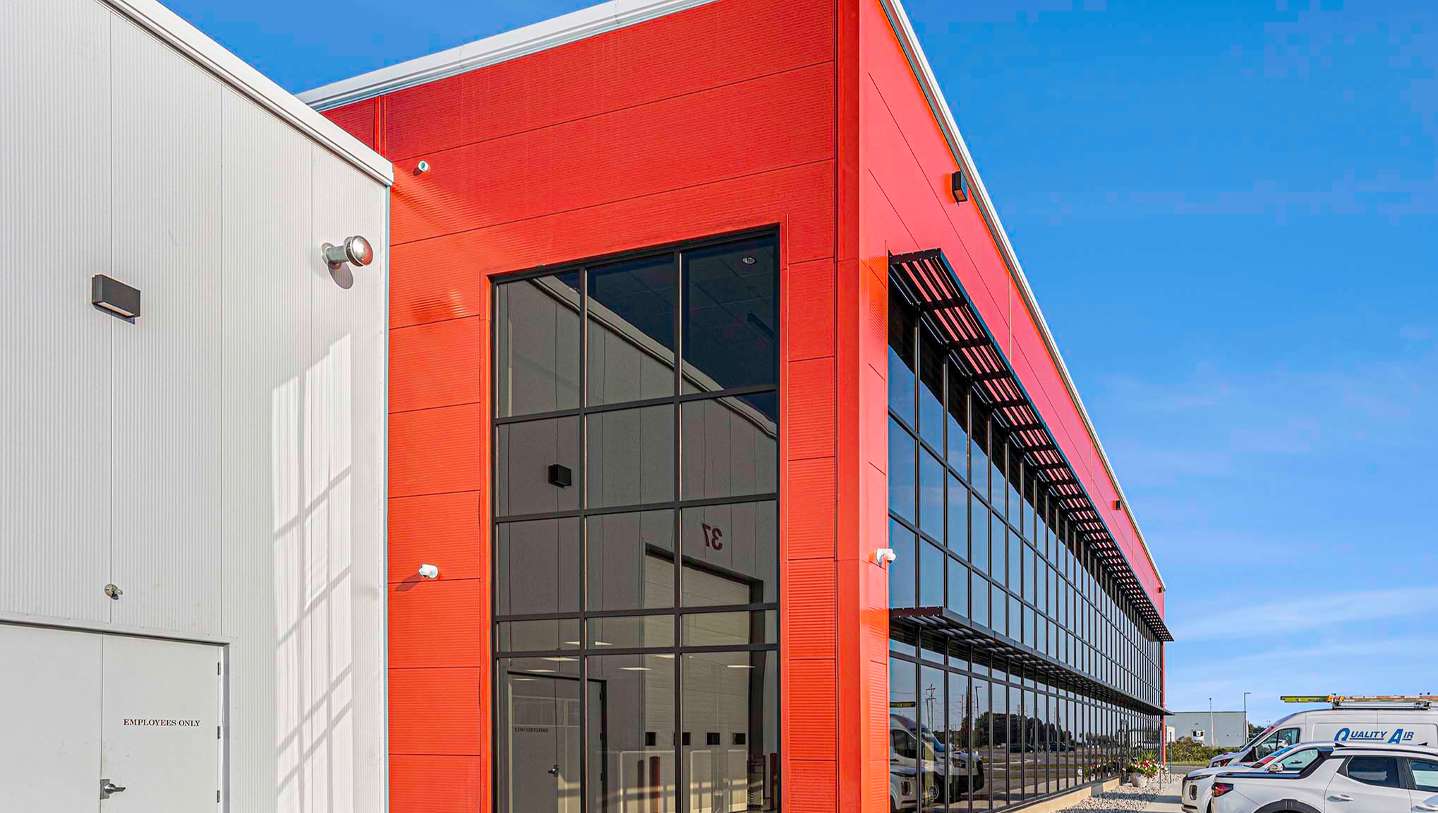


Reference project
This Trailer X-Press Inc. building project represents a pivotal expansion from their former site. Featuring four custom-engineered metal buildings, each tailored to specific operational needs.
Situated along the 131 corridor, the 83,000 square feet facility houses distinct buildings for rapid check-ins and repairs, offices, retail and parts, long-term and short-term maintenance, alongside truck maintenance and trailer wash spaces. The layout, including an expansive parking lot for inventory storage, is intelligently designed to streamline the company's production flow.
Our FALK HFW 40 insulated metal panels, featured in Colorcoat HPS200 Ultra® Chili and White, not only enhance aesthetics but promise unparalleled functionality. The FALK HFW 40 panels are revered for their concealed fastening, offering a sleek finish while ensuring robust fastening, making them an ideal choice for both exterior siding and interior dividing walls.
| Construction year | 2021 |
| Architect | Wolverine Building Group |
| General contractor | Wolverine Building Group |
| Installation contractor | Wolverine Building Group |
| Photographer | Next Door Photos |
Your selected items are (0)
There are currently no downloads available.
Downloads
Colors
Remember to download your files
Enter your email address to receive your downloads